
Artist’s impression of 1 Undershaft (Image: Eric Parry Architects)
The City of London has given formal planning consent to the 305m-tall 1 Undershaft tower.
The decision marks a major step forward for the Eric Parry-designed project, which was approved by the City of London’s planning and transportation committee three years ago.
The planning permission document allows developer Aroland Holdings to demolish the existing Aviva Tower at 1 Undershaft and build a 73-storey building with retail space at the ground and lower ground floor and a publicly accessible viewing gallery at level 71-72 with a restaurant at level 70.
The site owner now has five years to start the development and must adhere to nearly 50 planning conditions governing the demolition, the requirement for an air quality assessment, a scheme protecting nearby residents and businesses from noise, the requirement for a construction logistics plan, and the requirement for a post-construction BREEAM assessment with a rating of ‘Excellent’.

Image: Eric Parry Architects
Comments
Comments are closed.


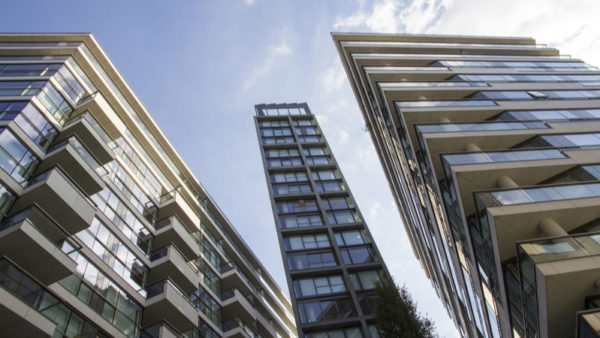
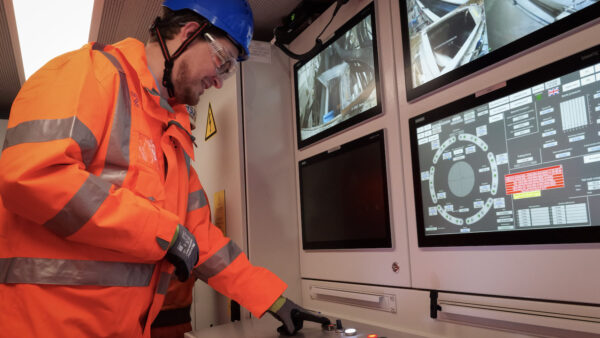
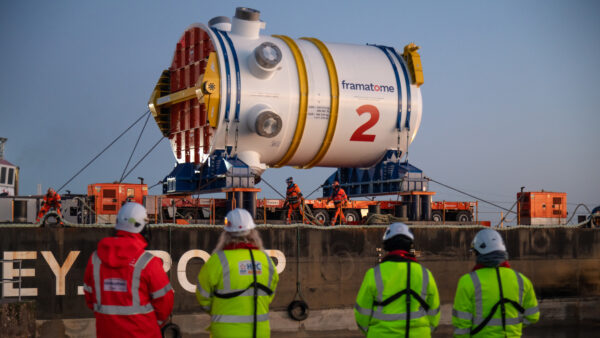

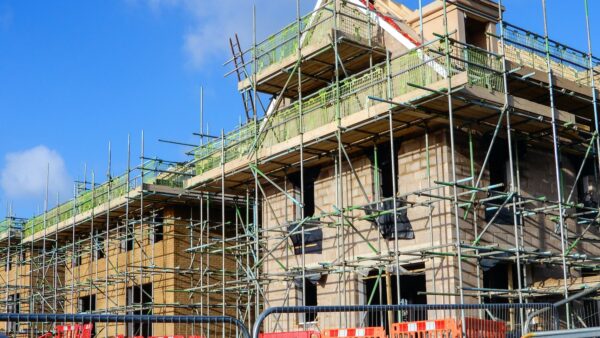
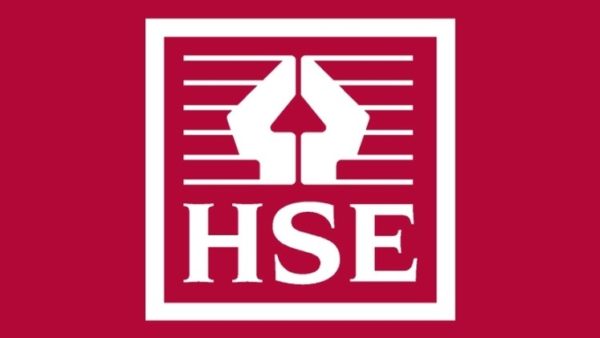



a very tall box.