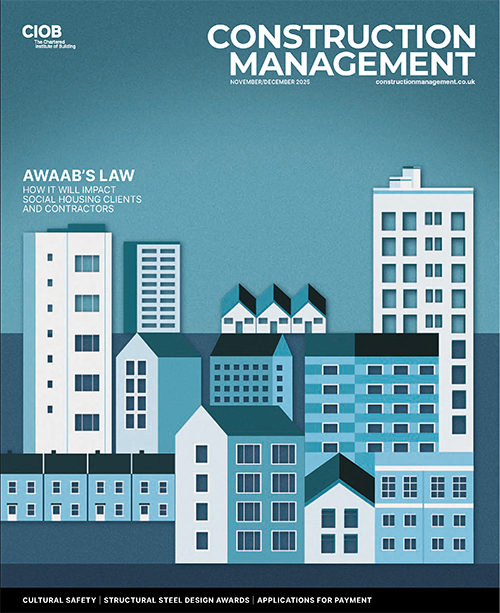Berkeley Homes has unveiled a new customisable house design which can be prefabricated offsite.
The Urban House design has already been used to build 22 homes in-situ its Kidbrooke Village development in south London, and the house builder said it had submitted plans to construct further houses on the same site but using modern methods of construction.
Berkeley said the design “enables twice as many homes to be built on a site” compared to traditional terraced housing.
It added: “At a time when the demand for family homes in London outstrips supply by 13 to 1, the Urban House offers an intelligent, traditional three-storey solution, which is economical to run and works equally well as private or affordable housing.
“The [space] efficiencies are achieved by replacing the back garden with a private roof garden, while retaining space at the front for a car and bicycles. It also has off-street parking with electric car charging points and provides covered cycle storage.
“Environmentally, it outperforms standard housing, cutting up to 25% off utility bills through innovative use of building materials.”
Berkeley said the three or four-bedroom Urban House will offer local authorities a new way of providing high density family homes, while the increase in density will make smaller sites viable for residential development which would not otherwise be possible.
Karl Whiteman, divisional managing director at Berkeley Homes, said: “The Urban House offers you a home that is flexible, economical and beautifully designed. It has light, space and character. It can be adapted to meet people’s needs as their lives change – whether that’s caring for an elderly relative or downsizing once the kids have flown the nest.”











The only viable and affordable solution to the ever growing problem of housing is strong ,light weight factory production line housing transported to site in completed whole quarter or half size home modules for mobile crane lifting and final assembling and external finishing on site!