Balfour Beatty has described how its strategy of replacing cladding on the 142m Guy’s Hospital tower “from the outside in” helped it win the £26m refurb contract and allowed the hospital remain fully operational during the works.
The £40m project was completed this week, with a new art work installed on the top of the 34-storey “communications” tower ensuring that Guy’s retains its title of the world’s tallest hospital building – inching ahead of Hong Kong’s Happy Valley hospital.
Originally built in 1974, the hospital has a 30-storey “user” tower that contains all clinical facilities, next to a lift, stairs and services tower of 34 storeys.
But concrete on both towers was spalling so badly that Guy’s and St Thomas’ NHS Foundation Trust had to employ a team of abseilers to ensure its safety for patients and pedestrians, while the steel reinforcement underneath was also corroding. The double glazing had reached the end of its design life, and the building was leaking energy badly.
The client costed demolition and rebuild at £400m, but instead embarked on a £40m refurb to secure the future of the hospital for the next 30 years, with Arup as project manager and Penoyre & Prasad as architect.

Concrete on both towers was spalling so badly that a team of abseilers was employed to ensure its safety for patients and pedestrians
Their design fully refurbished the external facade, including new replacement windows for the user tower, energy efficient zigzag profiled anodised aluminium cladding on the communications tower and a new roofing system.
This new facade is due to provide a potential saving of 18% of total energy consumption.
John McCallion, Balfour Beatty’s project lead for the scheme, said that Balfour Beatty’s proposal to install the new windows on the user tower from the balconies and remove the old ones from the inside while hospital staff were working helped secure it the contract.

Guy’s is still the tallest hospital in the world
This involved creating fully sealed floor-to-ceiling barriers to separate construction and clinical work zones, while all joinery work was also fabricated away from any work zone to minimise noise.
In particular, with the top third of the tower occupied by Guy’s dental hospital, there was a specific requirement that there could be no drilling on site. No patient appointments were ever cancelled as a result of the work.
Balfour Beatty also installed an innovative 4m wide scaffolding “causeway” around the 11th floor of the building to act as storage space and a working platform for works above.
A total of 8,000 sq m of aluminium cladding panels have been installed on the communications tower and 5,300 sq m of glazing units installed in all elevations of the user tower.
Across the site a total of 34,500 sq m of concrete has been cleaned and extensive concrete repairs carried out.
McCallion said: “Repairing spalled concrete and installing new cladding systems directly to the structure without affecting staff, patients or the general public was always going to be a challenge. The successful completion of the project is testament to the hard work and dedication of all involved.”


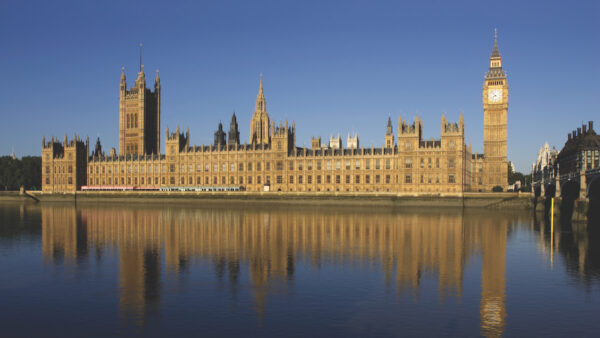

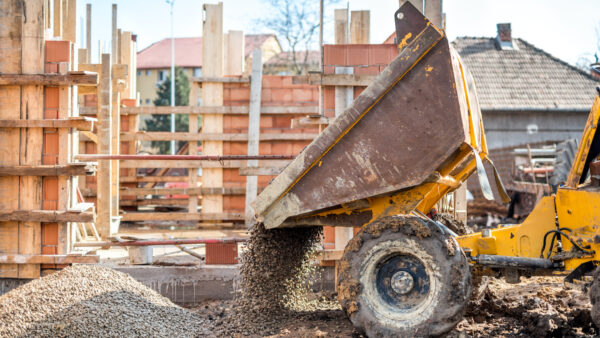
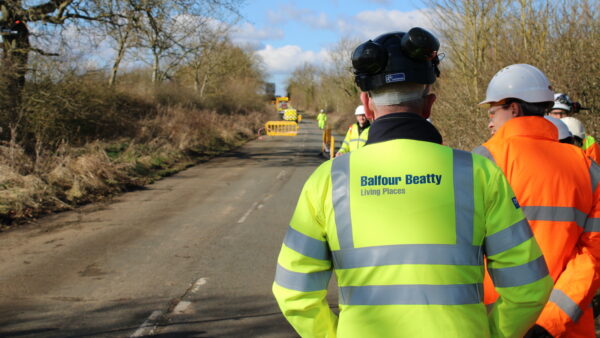
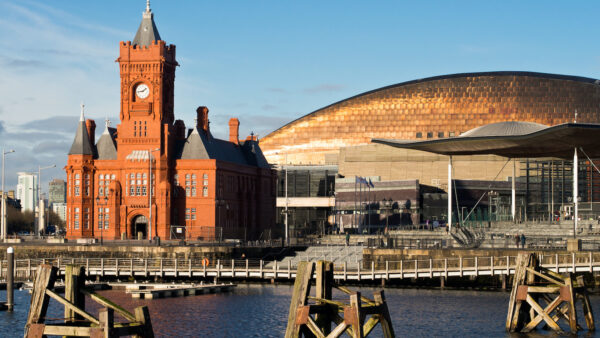
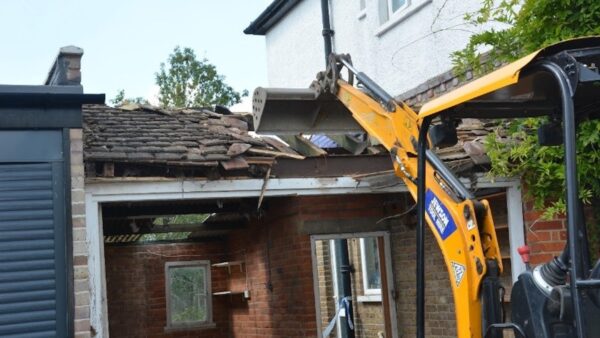



Comments are closed.