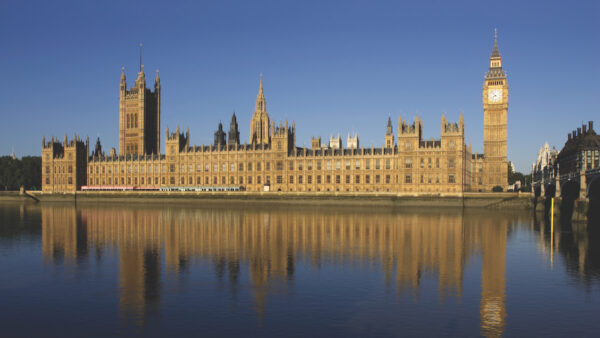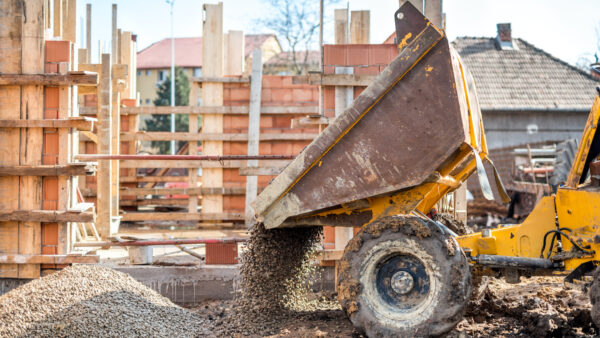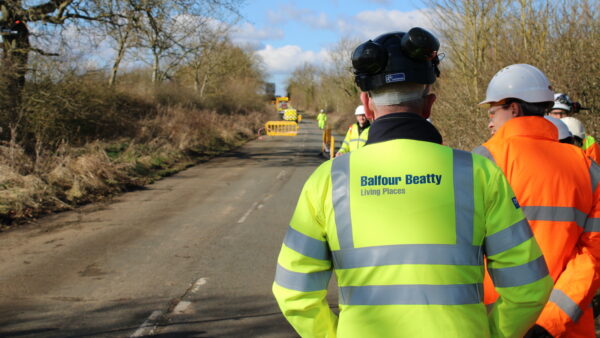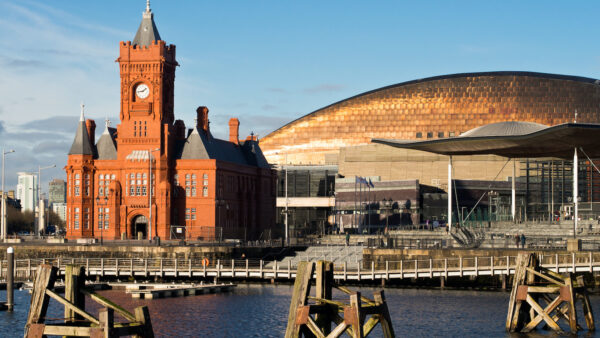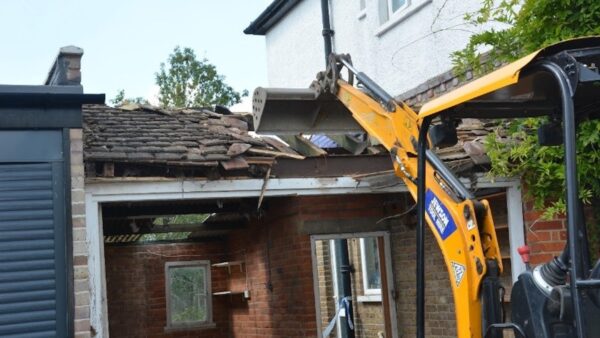
Last month 10 Autodesk employees went to Kigali, Rwanda, for two weeks as part of Autodesk’s Employee Impact pro bono program. They partnered with MASS Design Group, an Autodesk Foundation grantee, to lend their skills to organisations and entrepreneurs with a focus on using design for positive social and environmental impact. Carrie Raynham, one of the Autodesk volunteers, shares the team’s five key takeaways from the project.
Sustainable use of the local environment saves costs
“Lo-Fab” (Locally Fabricated) is MASS Design Group’s approach to the design and building process. On every project, they highlight and scale local innovation and ideas, hire local labour, and use local materials.
In Butaro, we saw how local materials, such as volcanic rock from the Virunga mountains, were used in the construction of the walls. This approach upholds the core tenet of sustainable design, and it also has the advantage of reducing costs and delays in a remote location with limited transport infrastructure.
MASS Design Group is looking beyond just the materials though – they fully analyse the local environment, and look for ways that their designs can take advantage of natural features.
In Butaro the wind flows up from the valley, so the pitch of the roof is designed to allow air from the valley to flow in and out of the buildings. As a result, the wards are well ventilated, keeping them naturally cool and helping to prevent the spread of disease.
In a situation where energy resources are limited, this natural ventilation solution is not just better for the environment, it is literally a lifesaver.
Investing in local skills pays off
The second prong of the lo-fab approach is to hire and upskill local labour. The Butaro hospital project created more than 4,000 jobs in the local community.
As part of our visit we were inspired by our meeting with Anne Marie, the chief mason on the site. As a woman in construction she has overcome significant barriers to pursue her career, and her passion for the project was evident. She’s developed new skills and methods for working with the volcanic rock, and her work in Butaro is so admired that she has just won a new commission in Kigali as a result.
Autodesk volunteers have been building on these community connections throughout the project, running workshops between MASS Design Group, the ADC Fellows and local builders to enhance communication between them.

The Autodesk team in Kigali
A series of workshops based on self-directed and immersive learning built empathy for each of the roles, culminating in a shared working session at the end of the project. Architects, engineers and construction workers came together for a morning to define and agree better ways of communicating designs for their next projects.
This approach needn’t be unique to MASS Design, but something that could benefit designers and construction contractors working on projects around the world.
Overall, the lo-fab approach isn’t just beneficial for the local community, it also brings tangible cost savings: the Butaro project came in at a third less than the typical cost for a comparable hospital in Rwanda, saving $2m in construction fees.
Waste not want not
In a remote location where transport infrastructure is limited, making the most of every material is essential. At Butaro, doors were manufactured from the off-cuts of the wood trusses used in the roof, and extra volcanic rock pieces from the walls formed landscape features in the gardens.
This approach is not only more environmentally friendly, it also saved money. With a bit more creativity and planning, could UK quantity surveyors work better with architects to plan for more innovative use of all the materials in a construction project?
Design for the end users to increase client satisfaction
“Human centred design” is a central principle on every MASS Design Group project. It’s a process that starts with the people you’re designing for and ends with new solutions that are tailormade to suit their needs.
You can see this idea in evidence in every part of Butaro hospital. For example, the nurses’ office is positioned in the centre of the ward with windows on every side so they can see across the whole floor, and wards are in separate buildings to prevent the spread of infection.
Patient recovery is also kept in mind, with beds on the ward positioned facing outwards from the centre, towards windows looking over the beautiful countryside. Studies have shown that views of nature can help speed recovery.

Windows at Butaro hospital overlook the countryside to aid patient recovery. (MASS Design Group/Iwan Bann)
The design team are constantly learning too; when constructing the second phase of the doctors’ accommodation on site, they spoke with the doctors to understand what could be improved. They discovered that outside spaces are a key socialising area, but the patios they had built in phase one were small and unsheltered, making them unappealing to use.
For phase two, the patios were designed so that they were larger, and faced north with beautiful valley views – which also provided more shade and a refreshing breeze.
By designing with a detailed understanding of the end user, MASS Design Group has been able to create a beautiful and functional building that really works for the staff and patients that will be using it long after they’ve left the site.
Build better partnerships to take more risks
A big thing that strikes you when you visit Butaro is how beautiful the hospital is. Most of the unique design features have been possible because MASS Design Group has built close working relationships with the construction teams, who are prepared to work with them to try new things and take risks.
Never afraid to play with angles, MASS Design Group experimented with putting the vertical slot windows, used in phase one of the doctors’ housing, at an angled slant in phase two. This represented a construction challenge for Anne Marie and her team of masons. Instead of shrinking from the challenge or prohibitively adding to the cost, they used the opportunity to work with the designers and push the limits of their skills to develop new methods, making stunning new effects possible in the process.
The Autodesk volunteers have been delivering software training this week to allow the MASS Design Group to incorporate and experiment with the latest technology as part of their lo-fab approach. Armed with the latest tips, tricks and techniques, we can’t wait to see the innovative ideas they will be able to push into their next construction projects.
Community partnerships aren’t just limited to the construction contractors: over the course of our project we have worked on forging deeper relationships with other leaders within the Rwanda design and technology community.
From bringing furniture design to life using Fusion 360 at the Fab Lab, to bringing experts together with MASS, to workshop solutions to big issues such as access to healthcare and building suitable shelter for those in the poorest communities, we opened doors to potential new opportunities to solve some of the world’s biggest problems.
Bonus: Save time with strategic use of the cloud
In rural Rwanda, internet connectivity is hard to come by, and even basic mobile reception is patchy. What possible role could the latest cloud technology play here?
We presented BIM 360 Field to the team at MASS Design, to see if this software could assist their current processes. Offline access to the latest plans on an iPad when in the field was an instant attraction for the team, as was the ability to log issues on site, and then sync the changes up to the central database when back in the office.
Currently the team has to carry enormous rolls of paper plans on their back to the site and to write time-consuming reports when returning from the field – the prospect of this process being automated with cloud technology was an instant hit! Many UK contractors think connectivity issues will prevent them from using the latest technology, but if we can make it work in rural Rwanda, perhaps it’s also possible in rural Shropshire too.
Top image: Iwan Bann/Mass Design Group
This article was first published in CM’s sister website BIM+


