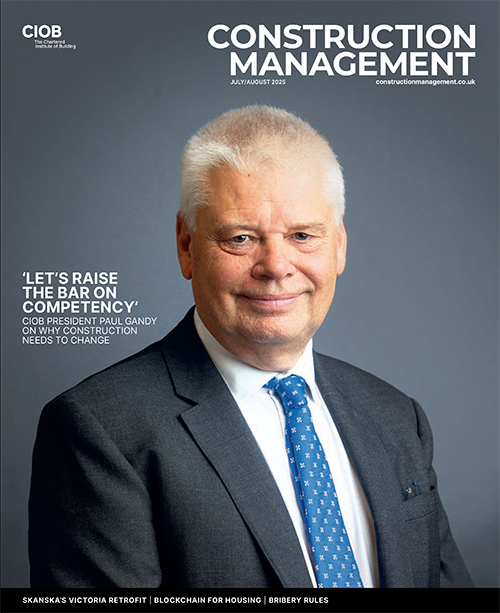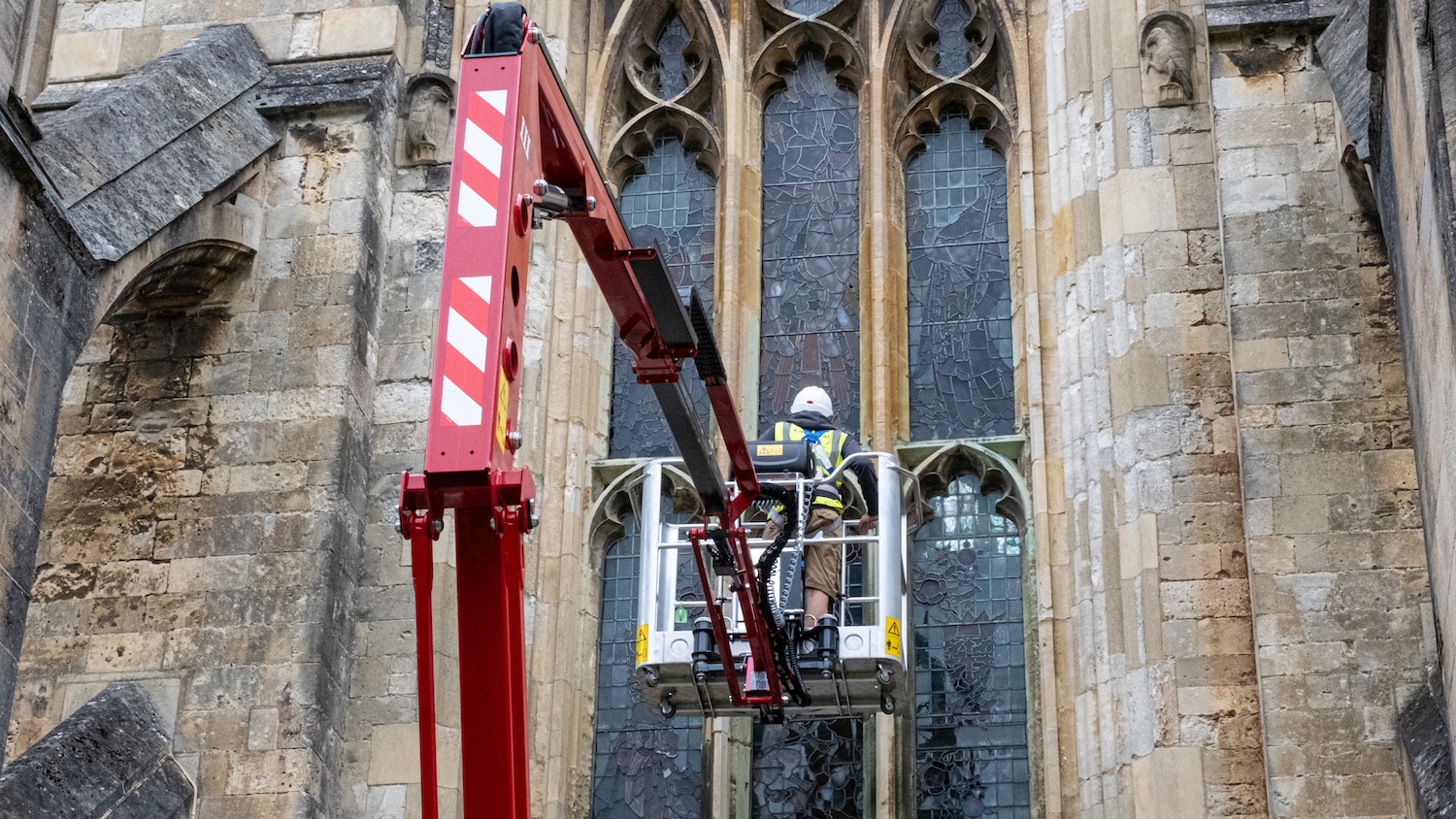
Birmingham based Aston Villa Football Club has brought its stadium plans to life by releasing a host of CGI images showing what the redevelopment and expansion will look like once complete.
The club also announced it will submit the planning application for the scheme by the end of this month (August). This follows a public consultation it ran in June and July, which reached nearly 10,000 residents and businesses, stakeholders and fans.

The £100m first phase of the plan will increase the stadium’s capacity from its current 42,785 to more than 50,000, and will enable the club to host UEFA matches.
Villa is also hoping this will allow it to host European Championship matches if England, Wales, Scotland, Northern Ireland and the Republic of Ireland win their joint bid to host the 2028 competition.
The plan is for work on the first phase to start next year and be complete by 2025.

CEO Christian Purslow said: “We have received a hugely positive response from the local community, our supporters and other stakeholders and are confident that this project will transform both the stadium and the local area.
“These new CGI images showcase our spectacular vision for Villa Park which includes a brand-new commercial destination, Villa Live and high-quality public space for the community. We look forward to continuing to work with all partners to realise our future vision.”
Villa Live will host shops and food and drink, as well as a space detailing the history of the club. Other plans include a new public space around the North Stand and Witton Lane, enhanced street lighting, paths, landscaping and places to sit and socialise.










