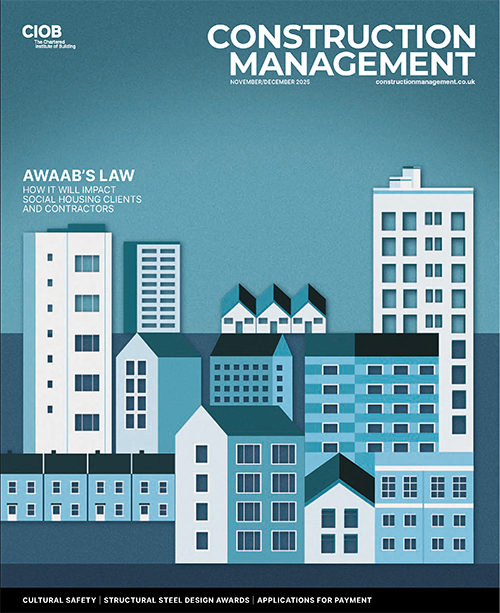
Planting to create the world’s first “vertical forest” high-rise development in Milan, Italy, has been completed ahead of project handover at the end of the summer.
The Bosco Verticale residential towers, designed by local architect Boeri Studio and developed by Hines, are 110m and 76m high respectively and will include a total of 900 trees, 5,000 shrubs and 11,000 floral plants growing on apartment terraces on every floor up to the roof level. All the trees and shrubs are now in position as fit-out and M&E services are installed within the concrete frame.
The project is located in the Porta Nuova district of Milan and aims to deliver a new model for sustainable housing and urban regeneration in Milan, which is one of Europe’s most polluted cities. It will include a total 40,000m2 of biological habitat designed to boost oxygen and humidity levels and absorb CO2 and dust particles to improve air quality.
Both towers feature a mixture of two-room apartments, duplexes and penthouses, all with extra-large balconies, laid out in a staggered pattern across the building facades, that extend out 3.35m to accommodate the greenery.

The biggest challenge for the structural engineer, Ove Arup, was calculating the loads that would be created by the planting. “It was very tricky finding a method to assess the wind loads transferred from the trees onto the slabs because there is very little available literature on the subject of trees growing on facades,” said Luca Buzzoni, project manager at Arup.
“In strong winds there was a danger they would create a significant bending moment on the slabs, so we tried to assess the forces based on available knowledge on wind engineering, and wind tunnel tests using a 1:100 scale model of the building and a full scale set of different tree types to confirm our estimations of generated forces.”
Architectural constraints also impacted on the loading, including the absence of columns on the corners, which increased the length of the cantilever span of the balconies. However, Arup’s tests confirmed that the forces could be accommodated by building a fairly conventional post-tensioned concrete frame.

“It was very tricky finding a method to assess the wind loads transferred from the trees onto the slabs because there is very little available literature on the subject of trees growing on facades.”
Luca Buzzoni, Arup
Each plant was chosen by botanists to thrive in its particular orientation and microclimate within the structure. The trees were specially cultivated in a Milan nursery to limit their maximum growth and so prevent damage and excessive weight on the structure. They are fed specially nutrified water taken from a rainwater recycling system, which is pumped into balcony planters using power from building-integrated photovoltaic panels.
The balconies also include a specialised waterproofing system designed to protect the structure but also provide a layer of permeable material to allow air to oxygenate the soil so the trees can grow properly. Steel cages were embedded into the soil and connected to the concrete walls of the balcony planters to prevent the trees from uprooting in heavy storms.
“We expect the additional oxygen and shadow provided by the trees will guarantee a cooler environment inside the apartments, at least two degrees cooler than outside, which is especially important in the summer, when temperatures in Milan get very high,” said Buzzoni. A specialist maintenance company will keep the vertical forest in good health over the coming years.
On this project, Ove Arup also provided engineering consultancy to deal with the effects of two existing railway tunnels under the site which required a dedicated base-isolation system for the main buildings.
Comments
Comments are closed.











What happens if there is a fire?