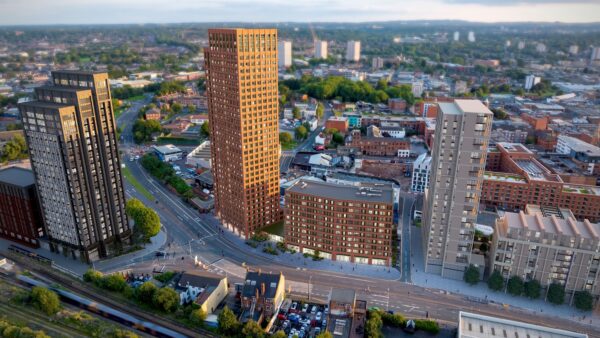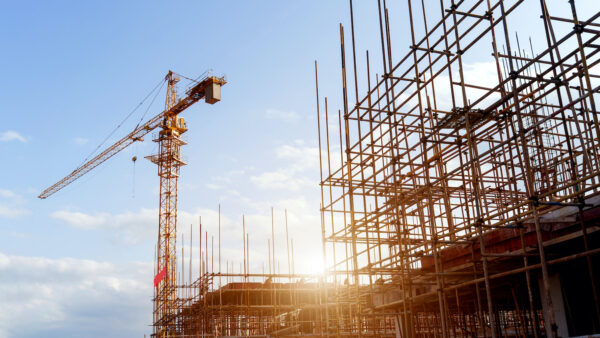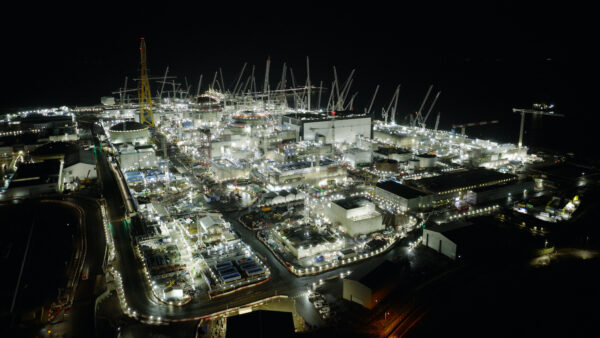Towers are the height of fashion in London

CGI of the Vauxhall-Nine Elms area, one of 11 “intensification areas” in Boris Johnson’s London Plan
Hundreds of towers of more than 20 storeys are being planned for London. Elaine Knutt investigates why height is a growing trend and what the impact will be for the capital and contractors.
If it were possible to zoom 15 years into the future and take a tour of London, you might find your sense of geography getting a bit confused. Around Vauxhall you’d find a cluster 20 towers, forming a new high-rise suburb. In Stratford there’s a canyon banked by 100m cliff faces. Canary Wharf has spawned a new office quarter and residential towers, looking down on a cluster of seven high rises across the river at the Greenwich Peninsula. And London’s South Bank, from Blackfriars to Waterloo, has been punctuated with new towers that will forever change our views of central London.
Register for free or sign in to continue reading
This is not a paywall. Registration allows us to enhance your experience across Construction Management and ensure we deliver you quality editorial content.
Registering also means you can manage your own CPDs, comments, newsletter sign-ups and privacy settings.
This emerging skyline is starting to take shape today: developers are maximising the value of London’s scarce land by building tall, stacking new apartments for a buoyant housing market fuelled by the capital’s steady population growth.
The trend is explored at the “London’s Growing… Up!” exhibition at the Building Centre curated by New London Architecture, which also commissioned research by property company GL Hearn into just how many high-rises are proposed. The results were startling : no fewer than 236 towers above 20 storeys are in the planning process at the moment. Of these, 80% have a primarily residential use.

What is it? The Blades, two 41 storey residential towers
Where is it? In London SE1. The client is nightclub the Ministry of Sound
Why? The twin tower design, by Assael Architecture, is designed to cut through the wind and push adverse weather away from the structures
The Vauxhall-Nine Elms area shown in this CGI is typical of what’s predicted to happen. It forms one of 11 “intensification areas” identified in the mayor’s 2011 London Plan, where future transport connections have caught the attention of home-grown developers such as Berkeley Group, international developers such as China’s Dalian Wanda, overseas sovereign wealth funds, and existing owner-occupiers looking to redevelop their sites.
The original masterplan centred around the 181m tall tower in the centre of the cluster, One St George Wharf. But that single focal point has already been joined by applications for towers substantially taller, including the 200m Chinese-backed One Nine Elms hotel.
“Vauxhall is the one most people will be startled by,” says Nigel Barker, planning and conservation director for London at English Heritage. “Imagine One St George Wharf surrounded by another 20 or so towers of the same height. That change is radical, and I’m not sure everyone is aware of it.” Barker adds that the mayor’s planning framework makes provision for 20 tall buildings without specifying their height, but none of the applications are coming in at under 100m. “English Heritage is concerned that there has not been enough upfront work done to define the character, and sense of place these opportunity areas will have.”
Barker also gives voice to widespread fears that the new towers will do nothing to enhance residents’ and visitors’ experience of London, instead transforming it into an architecturally bland Anywhereopolis. “We’re not saying you can’t do things, but we’re worried about the scale and pace of change,” he says. “There’s something about the mix of London that makes it unique in world terms – New York, Shanghai or Singapore don’t have that vibrant mix of old and new. But Boris Johnson and the GLA have been looking at emulating models of development based on Singapore and the Far East, not enhancing London’s distinctiveness.”
Peter Murray, director of New London Architecture, also believes we should be asking questions about London’s high-rise future. “Our position at the exhibition is we have no problem with tall towers as buildings, but are they in the right place, and are they of the right architectural standard? A lot of people will see them from a lot of places,” he points out.
But while the City towers of the last decade quickly attracted nicknames based on their quirky architecture – the Pinnacle, the Walkie-Talkie and the Cheesegrater – the emerging crop haven’t been interesting enough to warrant any.
“They’re more orthogonal, although that’s partly because we’re talking about residential space, not offices,” agrees Murray. “Offices are able to build in a greater flexibility of floorplate, with residential you tend to have a similar geometry as you go up the building. But Herzog + de Meuron is doing a tower at Wood Wharf [the new extension to Canary Wharf], a striking, high quality piece of architecture.” But even Murray can’t name any other contenders for the architecture prizes of the future.
Community payments
Another factor driving the current wave of tall buildings is that local authorities often have a powerful incentive to approve them: the Community Infrastructure Levy payments they negotiate with developers will pay for the affordable housing, new schools, libraries and other facilities for residents that their own income and shrinking Whitehall grants can no longer cover.
“The development industry actually pays for much of the public good that was once paid for by the public purse. So there’s pressure on the local authorities to facilitate high rise,” says Murray.

What is it? The Hoola Towers, a 360-flat scheme by developer Hub Residential and architect CZWG
Where is it? The Royal Victoria Docks in the London Borough of Newham
Who’s building it? Contractor Carillion won the estimated £40m contract in February. The towers rise to 23 and 24 storeys
“How else are Southwark or Lambeth going to provide new schools, housing or other social infrastructure?” agrees English Heritage’s Barker. But he also warns of the long-term impact of reliance on developers’ largesse as a threat to London’s social character. “What sort of communities are you developing? If you develop the north of Southwark and Lambeth into high end flats, you don’t get lively communities, and you get the affordable housing in the south of the borough. So we’ll end up with a donut – London with a hollow centre.”
But there’s no doubt that what Boris Johnson calls the “capital of the world” needs to do something to accommodate its underlying population growth: a city of 7 million in 1999 is now home to 8.3 million, with a projected increase to 10 million by 2030. Equally, building tall is part of a global trend: in cities with high land values like London, building up is often the only economic option. And there’s also a convincing argument that concentrating density in key locations and containing urban sprawl is a sustainable strategy for growing cities.
Aecom director Brian Smith feels that towers around transport nodes are inherently sustainable. “There are clusters around investment in infrastructure, whether that’s pre-existing infrastructure in Croydon and Canary Wharf, or future infrastructure like Crossrail and the Northern Line extension. There’s an argument that tall buildings are less efficient in space terms, but towers are good for longevity – you don’t see that many knocked down. A lot of 1960s buildings have been demolished, but the towers are still there,” he says.
And whereas tall buildings were once thought of as more energy hungry than low rise buildings of equivalent floor space, advances in technology and design now mean that high rise construction is more energy efficient than once thought (see box opposite).
Already, 19% of the 236 towers identified in the GL Hearn/NLA study are under construction, 49% have planning permission and 30% are at the pre-application stage. It’s likely that funding difficulties, or a future wobbles in the housing market, will mean that some never make the move from CGI to construction site. But assuming a good proportion of these projects do go ahead, what does it mean for the construction sector?
At EC Harris, head of property Simon Light believes that clients and developers could soon experience capacity issues, with a tight supply of experienced contractors, consultants and key suppliers. The sector in general has reduced its headcount and lost capacity during the downturn, and is now experiencing rising volumes of activity overall. Add in complex, technically demanding towers, and we’re likely to see demand – for individuals and supply chain companies – that can only be met from overseas.

What is it? Newfoundland Tower, Canary Wharf
Where is it? It’s the first residential tower on the Canary Wharf estate, rising to 58 storeys, and has been granted planning permission
Why? The development is part of Canary Wharf Group’s ongoing diversification, adding 566 suites and apartments
“Ideally, you need a high-performance team that has built tall towers before, to get the right blend between cost and value,” says Light. “But from a UK perspective, there’s not a huge amount of tall buildings that have been built in the past few decades. Other parts of the world have a lot of experience, so we need to transfer that capability back to London rather than relying in the traditional UK supply chain. The same goes for specialist subcontractors and suppliers, we need new entrants coming in with specialist capability,” he says.
China invasion
Particular pinch points he mentions include joinery contractors/manufacturers in the residential sector, and stonework for use internally and externally, which might end up being sourced from Brazil or South Africa. Also, the amount of facade construction required will put traditional European sources of supply under pressure, creating further demand for the growing Chinese capability in the market – they are already represented here by Yuanda (at the Leadenhall Building) and Far East Facades (currently on site at a low-rise Victoria office scheme).
And there’s no reason why Chinese capacity in general couldn’t come in to the market. “When we see Chinese investment coming in to the UK, the option of Chinese labour, expertise and capability will definitely be considered. There are obviously a number of schemes that are Chinese backed,” says Light. These include Greenland’s plan for a 36 storey tower in Wandsworth, while contractor Beijing Construction & Engineering Group has said that it is looking for additional schemes to bid for in the UK.
Steve McGuckin, managing director of Turner & Townsend, agrees with Light that the crop of tall towers will challenge the UK supply chain, given that capacity has already been reduced by the effects of the recession. “Contractors are being careful about what they take on, the last thing they want to do is rapidly expand. [Tender] prices aren’t moving like London house prices are moving, but input prices on labour and materials are going up. But it’s only when you see construction prices increasing that contractors can expand – contractors are still being cautious.”

What is it? Wood Wharf, a planned extension to Canary Wharf, including a Herzog & de Meuron tower
Where is it? To the north east of the main estate
Why? It’s been discussed since 2008, but a new planning application with an Allies & Morrison masterplan is being considered
So clients will have to tailor their procurement path accordingly, he suggests. “There will be pressure on clients to go down the negotiation route, or do a two-stage bid – you won’t see any single price lump sum contracts,” says McGuckin. And while blue chip developers such as British Land will have established construction partners, there will also be opportunities for contractors to work with smaller or overseas developers. “You might find medium-sized contractors starting to push through, taking on a few more risks. Clients will be looking to the medium-sized contractors to increase their capacity and capability,” he says.
However, a spokesman for medium-sizes contractor Willmott Dixon said it wasn’t waiting for new tall towers with baited breath. “We’re always looking at opportunities, but they’re as likely to be in development as in contracting [via its Prime Place developer brand]. We haven’t built much beyond 12 storeys, although we’d consider going up to 20, as a developer or as a contractor. But it would probably be as a one-off, I don’t see us doing many of them. We wouldn’t be desperate for the work, we’d look at the risks involved and the team available to deliver it before we went for it,” he says.
But at Aecom, Brain Smith points to other trends that he believes will assuage any capacity issues. “Do we have the capability to build these towers? The answer is yes. The tall buildings that are being planned and built are only a percentage of the buildings coming through in London, and they take a long time to plan and deliver. The last 10 years have focused on the iconic towers in the City of London, but a lot of the proposals are resi schemes around 30 storeys – there aren’t that many complicated bespoke towers that will test the supply chain. But the towers that do catch the public imagination can put a contractor on the map to say ‘we can deliver this’.”
The public debate over London’s future skyline is only just beginning, but is likely to gain momentum with each new planning approval. Views are likely to be polarised: fears of an increasingly sterile city versus commercial opportunity for the construction sector; one person’s sustainable densification is another’s offensive overdevelopment; CIL funds are either an opportunity for London councils to pay for new affordable housing and social facilities, or a form of hush money that’s silencing London’s vibrant character. Whatever your view, the crop of 236 towers planned for London will undoubtedly make its presence felt.
Tall orders: innovations that keep us reaching for the sky
With London growing a high-profile crop of new high rise buildings, what innovations in design, technology and sustainability can we expect to take hold? At WSP, director and head of client management Bill Price, and head of building services Philippe Honnorat, describe a range of new technologies that will allow tall buildings to push ever higher on shrinking footplates – while also keeping their carbon footprint in check.
“The economics of high rise is often driven by innovation, and as a practice we’re constantly interested in trying to do things differently,” comments Price. One of the most clear cut examples of both principles – a super slim “pencil tower” such as Rafael Vinoly’s 432 Park Avenue (below) – could be arriving in London soon, he says. “I’m looking at three or four towers that are super slender, with very small footprints, and I’m confident at least a couple will happen.”


Their looks could be striking: the Park Avenue tower has an aspect ratio of 15:1, while the recent Heron Tower in the City, also engineered by WSP, has an aspect ratio of 8:1. Typically, such slender towers only have one or two apartments per floor, offering panoramic views.
Stability is achieved by three things, says Price. “The core uses extremely high strength concrete, cast either using travelling slip-form machines that cast each floor in turn, or by jump forms. Usually you would have a perimeter edge that’s not part of the overall stability, but in pencil towers you use the perimeter too.” That means casting a hollow concrete box, then punching out the windows — a form of construction often seen in Japan for seismic reasons. “That’s essentially what we’re doing at Park Avenue, and what we’ll see in London,” says Price.
Finally, to reduce sway to acceptable levels, engineers design a tuned mass damper to sit at the top, a hydraulic system that moves the building in the opposite direction to the wind. This could take the form of a gigantic water-filled tank, a block of steel or a ‘sloshing damper’ where water passes through tubes and gates. “They’re expensive, complex and hard to maintain, but that’s outweighed by the value of increasing the development value for residential,” says Price.
Ventilation strategies, building services and energy efficiency are also going through a phase of technological advancement. Honnorat first points to lift technology, where systems can now harvest energy. LED lighting is also a plus, considering that many high rise towers will have circulation areas with no access to daylight that are lit 24 hours a day. “That’s a big energy saver, 365 days a year,” says Honnorat.
But natural ventilation is also arriving. “People have been wary about opening windows because of the higher wind speeds at height, but developments in facade and window manufacturing now allow fresh air to enter the space, which has an impact on energy use if you no longer need huge amounts of ductwork to push air in and out of the building.”
In practice, this means designing windows with panels that partially glide in and don’t project outwards, allowing air to enter. This allows buildings that have built up heat during the day to be “purged” at night.
In residential towers, Honnorat says the trend is for localised modular services handling hot water and exhaust air for each floor, rather than a centralised system. “People occupy towers seasonally, or permanently, so it’s possible to reduce fixed energy costs,” he says.
On balance, Honnorat says that high rise buildings continue to have higher energy loads compared to low rise buildings of the same footage, given the energy required to move lifts and pump water. On the other hand, they’re less land intensive. “Shall we build at height and have dense city centres, and people connecting to each other by walking from one tower to the next, or suburban sprawl? That’s the big challenge for the future,” says Honnorat.










