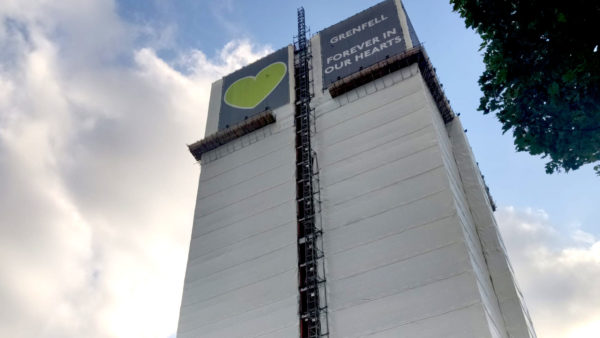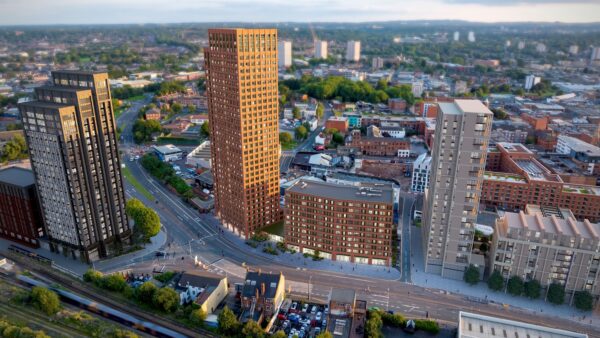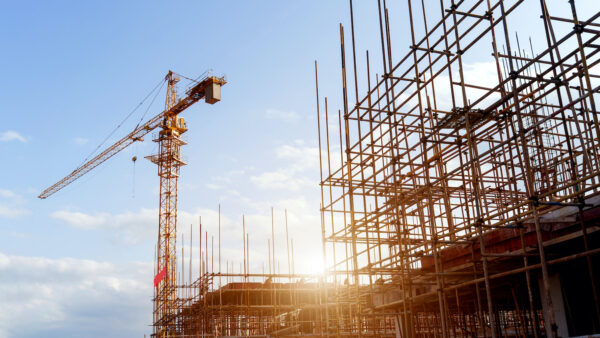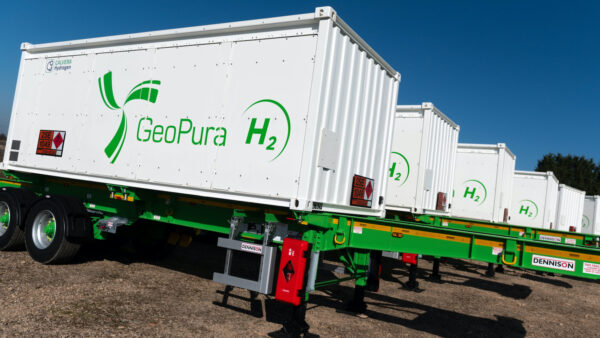2014 and beyond: when digital met construction

Smart offices, high-tech schools, interactive public spaces and super-efficient homes. 2014 could be remembered as the year when the digital world and construction finally met. Stephen Cousins offers an insight into what we might expect.
You don’t need to be a futurologist to identify the factors that are set to influence the design team’s brief in 2014 and beyond. We’re witnessing the digitisation of our lives as workers, consumers and networkers; a rapidly increasing and simultaneously ageing population; technological advances in building systems engineering, and an increasing awareness of climate change.
Register for free or sign in to continue reading
This is not a paywall. Registration allows us to enhance your experience across Construction Management and ensure we deliver you quality editorial content.
Registering also means you can manage your own CPDs, comments, newsletter sign-ups and privacy settings.
One key impact on buildings in the coming years will be a greater emphasis on buildings’ interaction with users. In offices this could mean that previously hidden information is communicated via displays that show the amount of paper, water, waste or energy used each day. In shops, facial recognition systems could identify individuals and display digital advertisements tailored to their specific taste. And in museums or galleries, augmented reality apps on smart devices could help create more exciting and engaging exhibits.
Another emerging theme is the rise of wifi and cost-effective sensor technology, helping to create a new generation of “smart” buildings that monitor occupier and usage information in real time and respond efficiently to demand for heat, light or other systems. Apart from saving millions in operational costs, this smart technology could have an impact on the nation’s under-performing housing stock, says Josef Hargrave, senior foresight consultant at Arup.
“Future projections for energy use and gas bills are totally unsustainable, so at some point housing will have to employ smart technology,” he says. “The revolution will see big utility companies rolling out smart meters and sensors into homes, but also DIY-savvy home owners buying intelligent consumer electronics products that help them monitor and understand how to operate their homes more efficiently.”
The prevalence of wifi will also reduce the need for power and IT infrastructure in buildings. “With most workers owning a tablet device, companies won’t need to provide desktop PCs or telecoms equipment, but simply ensure they have adequate wifi infrastructure,” says Ant Wilson, director of sustainability and building engineering at consultancy Aecom. This more mobile workforce will impact on the design of office floorplates, removing the need for traditional rows and clusters of desks.
The trend towards flexibility and adaptability will mean buildings that aim to respond to changes in use and different occupants. Forward-thinking clients will look to commission buildings suitable for different tenants.
“We could see a return to solid, well-built, but simple buildings similar to the many Victorian warehouses that have been converted into museums, galleries, apartments and offices in the past,” says Keith Williams, founder and director of Keith Williams Architects. “Their good ceiling heights, deep plans, high levels of daylight, and solid structure made it relatively easy to adapt and install new services according to use.”

Educational buildings
2014: Skype rooms and multimedia screens
And beyond: Hologram devices
Schools, colleges and universities will move ever further away from being prescriptive learning environments to become more learner-centric with a focus on flexible uses and social spaces. Teaching spaces will also increasingly be designed to reflect the real life working environment, allowing learners to form groups to work collectively on real life scenarios.
Rather than cellular classrooms, the architecture is likely to be more flexible with larger spaces and a greater emphasis on furniture and screens or walls that can be shifted around to create areas for project-based teamwork and presentations.

BDP’s design for Bournemouth University features open spaces and seamless interaction with different areas
The boundaries between virtual and physical learning spaces will also become increasingly blurred. Handheld devices and wireless technology will spell the end of dedicated computer rooms and their server rooms and infrastructure, giving learners the ability to work almost anywhere.
“Mobile technology will be a liberator,” says Chris Harding, chair of architecture at architect BDP. “Designers used to worry about how to accommodate all IT services, but devices will be so small and efficient the actual physical infrastructure will no longer be an issue. Everyone will have their own device, whether it’s a featherlight screen that unrolls or a virtual hologram, it’s going to literally be at everyone’s fingertips in every space, inside or out.”
The University of Manchester’s £24m Learning Commons is typical of an emerging breed. Built by Wates, it caters to 21st century students with 30 bookable group study rooms, Skype areas, media screens for presentations – and no books.

Manchester University’s book-free Learning Commons also has a cafe area open to the public
A drive towards social and economic sustainability will make education buildings more community focused, drawing the public seamlessly into cafes, libraries and other areas. Education providers will also aim to raise learners’ understanding of how to live in their low energy buildings and communicate it to them via large displays and as part of the curriculum.
Several large existing university estates, many built in the 1960s, will have to undergo extensive reorganisation and sustainable refurbishment to attract the next generations of students.
“Many campuses are disjointed and disorganised, which only serves to reinforce the idea of the institutional fiefdoms running them,” says Harding.

Health buildings
2014: Non-acute wards become bedrooms; more shops and services
And beyond: Digital medicine suites for remote diagnosis; emphasis on hospitality
Increasing financial and physical strain on the NHS will drive major shifts in how healthcare is delivered. General hospitals have become hugely expensive and located too far from peoples’ homes, so in future less-acute hospital services will be moved into purpose-built local health centres.
Although they will feature much of the high-tech equipment associated with hospitals, these buildings are unlikely to have the same clinical feel and smell, and could include a local gym, or a pool, as part of a drive to help improve health and well-being rather than simply treat illnesses or diseases.
“Medicine today has effectively tackled communicable diseases, so the challenge in future is dealing with increase in chronic diseases associated with longevity and lifestyle, such as diabetes or obesity, which hospitals were never built for,” says Sunand Prasad, co-founder of award-winning healthcare architect Penoyre & Prasad. “The cheapest way to deal with them is to stop them happening in the first place. When you go into a health centre it will communicate healthiness, rather than being oppressive and institutional.”

Penoyre & Prasad’s QEII hospital in Hertfordshire aims to keep services close to communities
Thanks to the internet, in future people are much less likely to rely on a specialist to understand illness and doctors will aim to exploit that knowledge to help with diagnosis. Simultaneously, healthcare buildings are likely to include dedicated web facilities to allow people to access information about lifestyle and health.
Some believe the era of the mega hospital is over, but evidence suggests that quality of care and the technical proficiency of surgeons increases when they have many similar cases to treat.
“There are likely to be fewer hospitals serving larger areas,” says Prasad. “The majority of people inside a hospital are not the unwell, including staff, visitors or people calling in for check ups, so there’s an opportunity to make them less alien places that are more integrated with the locality.”

Public buildings
2014: Virtual reality via tablets and smart phones
And beyond: Holograms, 3D printed “take home” museum exhibits
Museums, galleries, libraries and theatres are thinking hard about future user expectations and how social and digital media should be integrated into their services. The way the younger generation uses IT and interacts with the digital world will mean the entertainment and education they seek is likely be more digitally driven, but against that is an ageing population seeking more traditional experiences.
Museums will look to find new ways to involve visitors, perhaps giving them greater control over the content and experience, or developing content that can adapt to user preferences in real-time.
That could mean introducing augmented reality software on smart phones and tablets to create hybrid digital/physical museum or gallery environments where, for example, visitors can watch “virtual” scenes from history acted out, or view animated art superimposed over a physical gallery space.

At the former train station in Kassel, Germany, visitors experience “physical cinema” via an iPod and headphones
“A key aim will be to allow visitors to manipulate exhibits and installations and engage with the content,” says Josef Hargrave, senior foresight consultant at Arup. “This could mean the creation of entirely new experiences that involve a combination of data collected from sensors embedded into spaces, data analytics and various forms of display technology.”
The current trend for public buildings that combine multiple activities is likely to increase. The recently completed cultural complex combining the Library of Birmingham, the Birmingham Rep and activities along an internal street connecting the two is a notable example.
“Cultural projects will be part institution and part social centre and incorporate comfortable facilities and a range of activities designed to engage with different age groups and ethnicities,” says Keith Williams, founder and director of Keith Williams Architects, which developed the scheme’s masterplan.

How the Wallace Collection could extend its activities with holo-images, as imagined by students at Central Saint Martins College

Office buildings
2014: Low-cost fitouts and co-work facilities
And beyond: Fully integrated IT and building services
As more people move to live and work in cities – London’s population alone is expected to grow by 14% to 9 million by 2020 – there will be increasing pressure on the office sector to build economically and sustainably.
“Pressure on operational costs could lead to a greater density of office occupation with more people crammed into less space. Reliance in future on mobile technology over desktop computers will help facilitate that,” says Neil Pennell, head of sustainability and engineering at Land Securities, and director at the British Council for Offices.
Part of that trend is Derwent London and architect AHMM’s White Collar Factory concept. Responding to concerns over low achievable rents versus high building costs, the proposal is to reduce servicing, IT specifications and interior fit-out costs and maximise occupier density. Derwent is targeting build costs 10-15% below its central London norm with running costs up to 25% lower. A proposed 16-storey tower near Old Street will feature traditional 3.5m floor-to-ceiling heights and full height windows.

Derwent London built this prototype of its White Collar Factory concept
Meanwhile, architect Gensler identifies a trend towards “co-working” facilities, or office spaces for independent contractors or freelancers: it cites research that suggests 40% of Americans will work independently by 2020. Fed up with coffee shop hopping and seeking face-to-face connection, freelancers will seek affordable desk space in offices “themed” for their sector.
“Smart” technologies that collect data from multiple sensors, communicate it using wired or wireless networks, and analyse the data, will enable buildings to function more intelligently and control functions such as ambient temperature, security systems, lighting, fire and life safety systems intuitively in real time.
“A major step will be to integrate all a building’s systems into a single IP-based network,” says Pennell.
“This will be the catalyst to get individual systems to talk and react with one another in a more joined up way. For example, as more people enter a space, or more pressure is put on a certain system, other parts of the building can react to accommodate that.”

Residential buildings
2014: Smart-metered homes, bolt-on developments
And beyond: Apartments for silver surfers
New monitoring technologies will be installed in homes to facilitate the behavioural change of occupants and maximise energy savings. Digital screens will display daily total energy usage as well as readings for individual rooms, or specific devices such as TVs, computer, the toaster or kettle.
Apps on smart devices will also enable users to manage their home’s energy consumption remotely. And housebuilders and developers will be expected to make more effort to modify users’ energy consumption outside the home, for example by ensuring that developments feature cycle routes and recycling facilities.
“People’s lifestyles outside the home still have a major impact on how much overall energy they use,” says Andrew Matthews, director at architect Proctor & Matthews. “A recent study of occupants of a Code 5 development in York by the Joseph Rowntree Foundation, found that the building itself had had very little impact on their overall carbon footprints, as they were still driving to the shops, not recycling enough and flying abroad etc.”

Architect Bell Phillips has designed single-storey council houses for up to eight sites in Greenwich, London.
Village communities, notably in Cornwall and Norfolk, are under threat of economic collapse as opposition to large affordable housing developments is preventing young people from buying houses. The result could be the rise of affordable bolt-on developments to villages, which are less likely to damage the local character.
In addition, the UK’s ageing population and a backlash against the institutionalised feel of many care homes, could lead to an increase in developments of small communities of flexible apartments linked to central supported living spaces, adds Matthews: “The trend among middle-market buyers is moving towards village-like developments of 50-150 apartments centred around a social hub and other facilities designed to give people the confidence of support.”
There may also be a rise in bungalow developments. Housing minister Nick Boles recently called for an increase in the properties, claiming that was where the majority of pensioners wanted to “end their days”.
Architect Bell Phillips has just updated the concept, designing single-storey council houses for up to eight sites in Greenwich. The new homes are for the over-60s and incorporate a double-height top-lit living space at the front (see above). “The word bungalow seems to be loaded with connotations of unsexy buildings. We wanted to turn it around and design something cool and desirable,” says director Hari Phillips. In locations suited to low-density development, he notes that building bungalows could be significantly cheaper than blocks of flats.

Proctor & Matthews’ Polnoon development, extending the village of Eaglesham in Scotland










